Madam C.J. Walker's Villa Lewaro
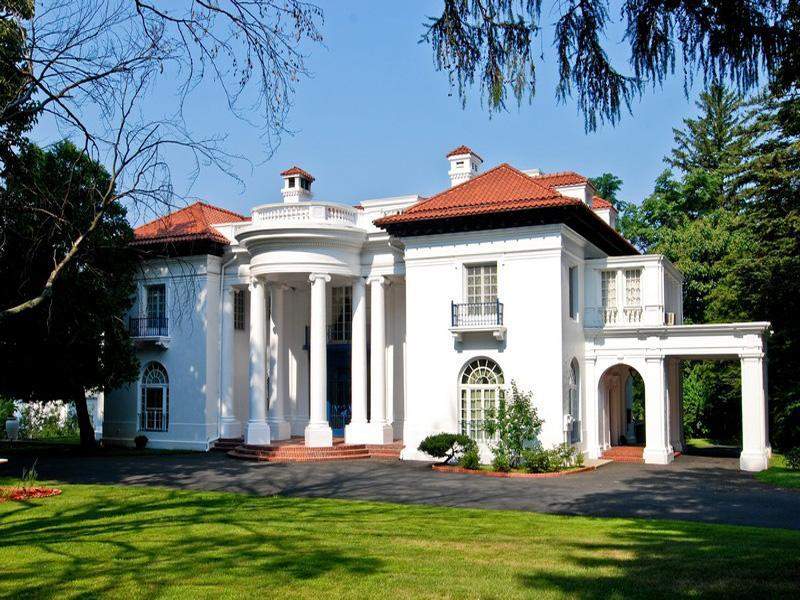
In Jun 2018, Villa Lewaro turned 100. Harold and Helena Doley, who owned the home for 25 years, lovingly restored it to its original glory. They worked with the National Trust for Historic Preservation to secure an easement for the property. This easement provides protection status that restricts current and future owners from making changes to the property that will destroy the historic, cultural or architectural features of Villa Lewaro. The Doley family recently sold the estate to a new undisclosed owner. The National Trust for Historic Preservation designated the site as a "National Treasure" in 2014.
My original story
While Madam C.J. Walker’s Harlem home may have been demolished in 1942, a sizeable architectural remnant of her legacy still exists in Irvington, New York. Madam Walker’s opulent former estate, Villa Lewaro, a 1976 National Historic Landmark is currently on the market for $6.8 million.
In 1916, Madam Walker decided to build a $250,000, 34-room Italianate Villa mansion that would eventually become her dream home. The 20,000 square foot house with eight bedrooms, and six-bathrooms was designed by Vertner Woodson Tandy (1885-1949), the architect commissioned for her Harlem mansion. A 4,000 square foot carriage house was also built.
Fortunately, I did have an opportunity to visit the mansion for a charity event many years ago. The palatial home remains quite the showstopper, as it was intentionally sited on Broadway, a well-traveled route between New York City and Albany where it would be very visible to all who passed. When constructed, it had expansive views of the Hudson River.
Opera singer and Walker family friend, Enrico Caruso, named the home Villa Lewaro. Caruso had remarked that the home reminded him of the homes found in his native Italy. Lewaro is an anagram using the first two letters from Madam Walker’s daughter’s full name, Lelia Walker Robinson.
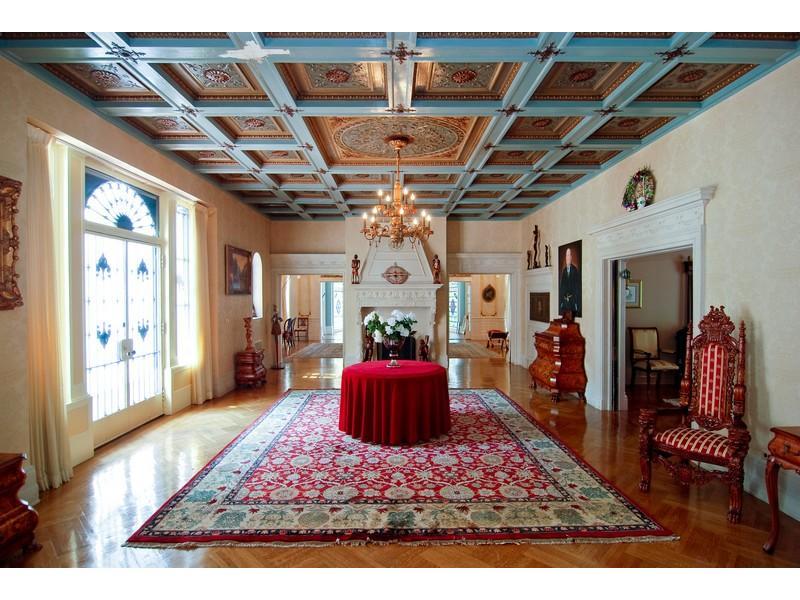
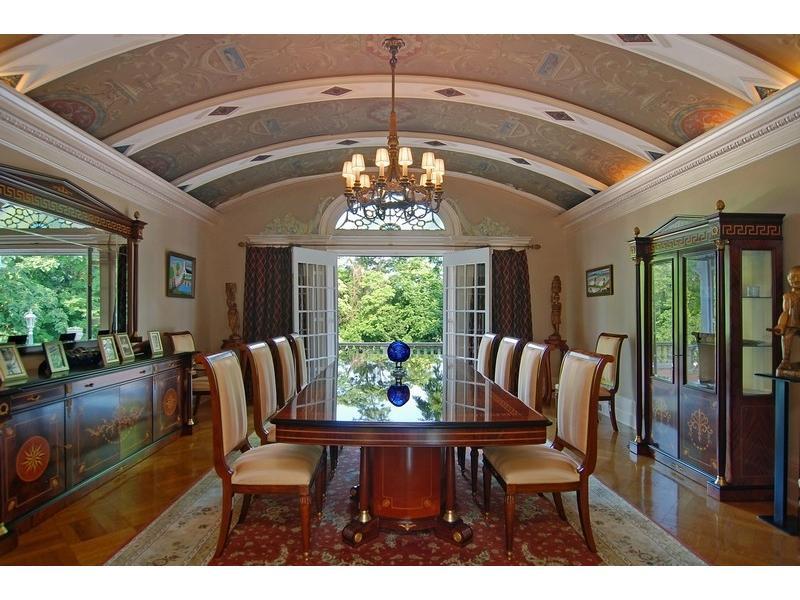
In 1917, there was so much buzz about Villa Lewaro, that The New York Times Magazine chronicled the mansion’s construction in an in-depth article. It astounded, and even puzzled the wealthy village’s residents that Madam Walker could possibly afford to build a house in proximity to the historic Hudson Valley estates of Jay Gould (1838, Tarrytown), and John D. Rockefeller’s Kykuit (1913, Pocantico Hills).
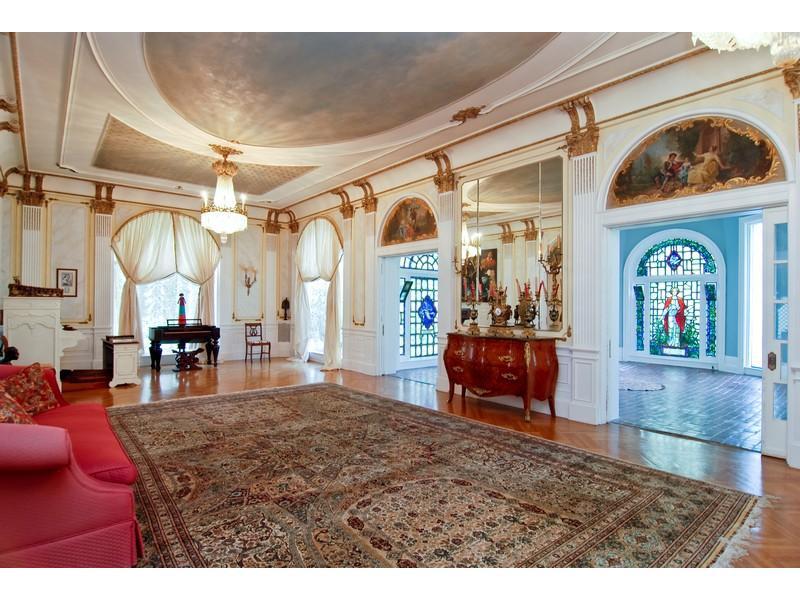
The New York Times Magazine described Madam Walker's exceptional style and taste, which celebrated her entrepreneurial success:
“Plans for furnishing the house call for a degree of elegance and extravagance that a princess might envy. There are to be bronze and marble statuary, sparkling cut glass candelabra, paintings, and rich tapestries, and countless other things which will make the place a wonder house.
On the first floor are the living room 21 by 32 feet, furnished in the Italian style, a Louis XV drawing room 18 by 45 feet, and a dining room with a hand painted ceiling. Adjoining the two drawing rooms is a chamber for an $8,000 organ, which may be played automatically or by hand. Madam Walker likes music. When the organ is played, sounding pipes will carry the strains to different rooms in the house.” (The New York Times, November 04, 1917)
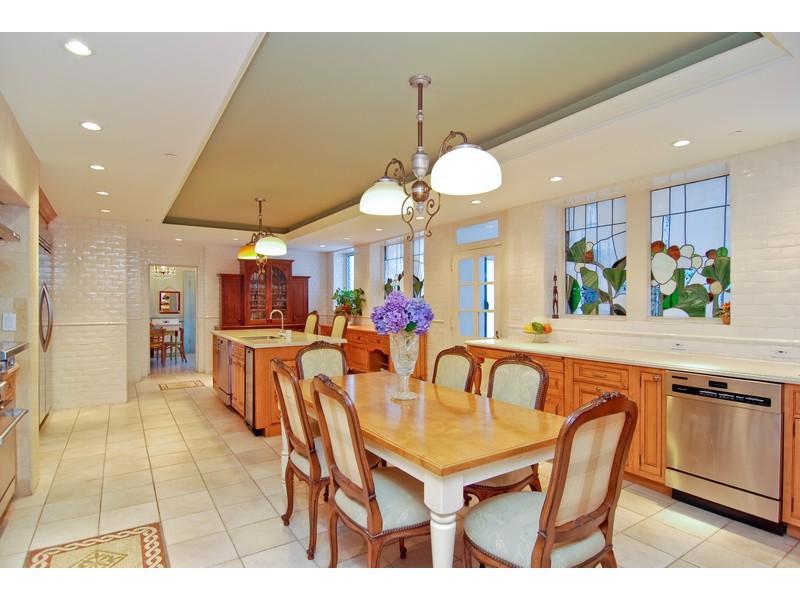
Outdoor spaces: The Italian Gardens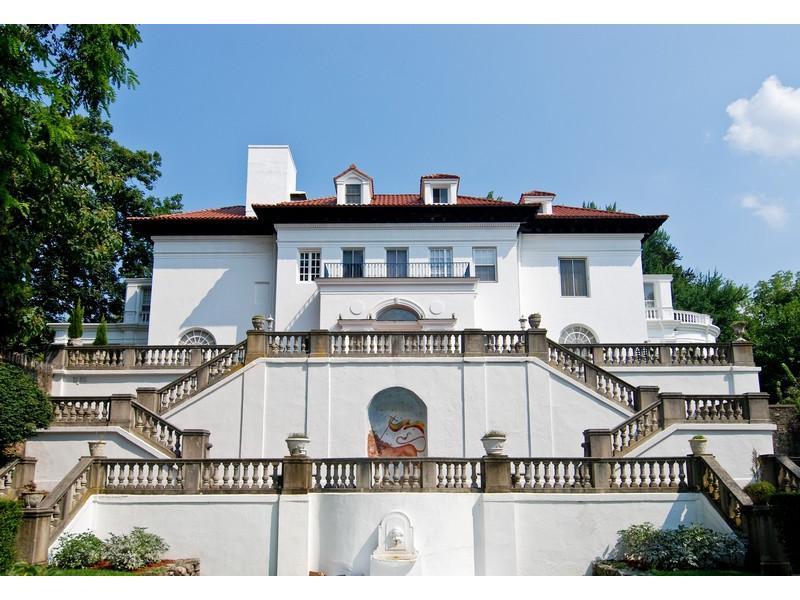
A concrete terrace, with a concrete balustrade, extends across the rear of the house. Stairs from either end extend down to a second terrace with a fountain recessed in an arched niche. A sunken garden and reflecting pool below may be reached by stairs from the second terrace. At the west end of the garden is a Pergola supported by concrete ionic columns. The rear walls of the basement are above grade and open out in an enclosed areaway below the terrace. [National Register of Historic Places Nomination]
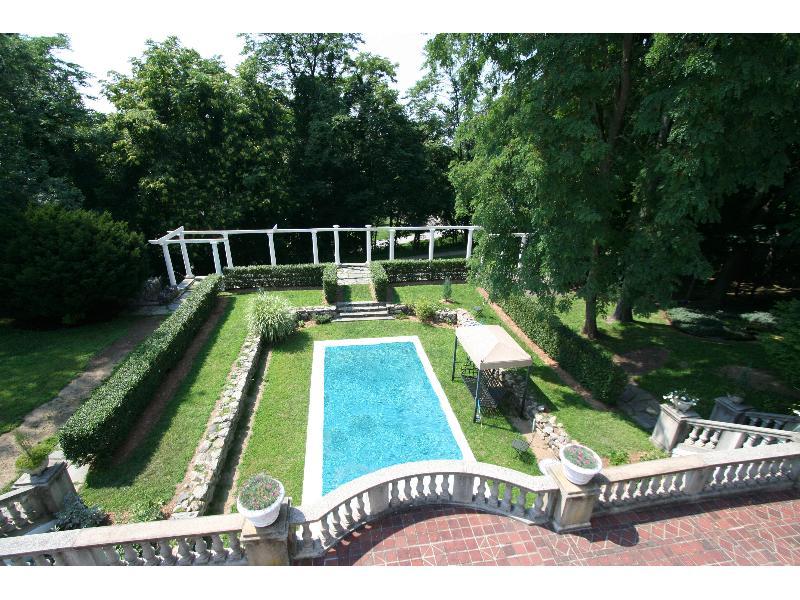
Villa Lewaro as a symbol of success
While Villa Lewaro would become Vertner Tandy’s most famous residential architectural commission, the building’s significance went beyond its design. Villa Lewaro also served as Madam Walker’s living testimony to the very possibilities of success against all odds. In the Walker Manufacturing Company’s advertisements, the home was featured prominently as part of her biography that showed a photograph of a cabin that she lived in as a child, to the palatial mansion that she built, as a result of the merits of her hard work and perseverance.
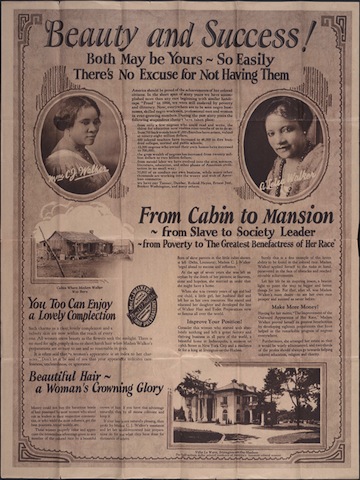 General Collection, Beinecke Rare Book and Manuscript Library, Yale University
General Collection, Beinecke Rare Book and Manuscript Library, Yale University
Sadly, Madam Walker only lived in Villa Lewaro a short time, as she died in 1919. Her daughter A’Lelia Walker inherited the home. A’Lelia used the house as a country retreat, and it proved to be an inviting setting to stage her elegant parties. According to Steven Watson in the book Harlem Renaissance, A’Lelia “invited guests for long weekends of ostentatious luxury. They were met by black servants in white wig, doublet, and hose and encouraged to rest on Hepplewhite furniture while enjoying her Estey pipe organ or her 24-carat gold-plated piano (P.142).
In November 1930, A’Lelia Walker had Villa Lewaro’s contents auctioned, due to economic difficulties faced by the company at the height of the Depression. The New York Times wrote numerous articles about the sale, which included a treasure trove of the finest in the decorative arts including furniture, Oriental rugs, Aubusson Tapestries and Suites, and lamps made of jade and quartz.
When A’Lelia Walker died in 1931, Villa Lewaro was bequeathed to the NAACP. The organization decided to auction off the home, due to its inability to maintain the house during the Depression. It later became the Annie Poth Home for the Aged, and in the 1990’s reverted to private ownership. Villa Lewaro is a National Historic Landmark, but its grounds are locally protected because of its historic ginkgo and beechnut trees.
[Photographs: Sotheby's]
 Deena Parham
Deena Parham
Reader Comments (3)